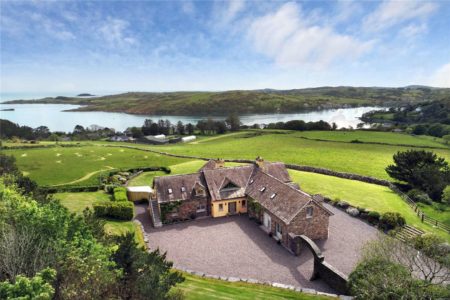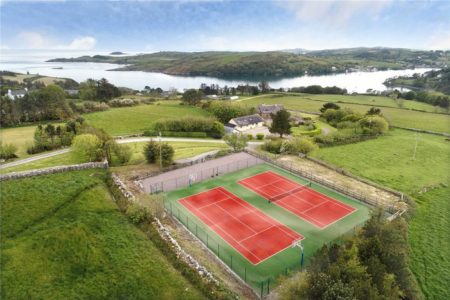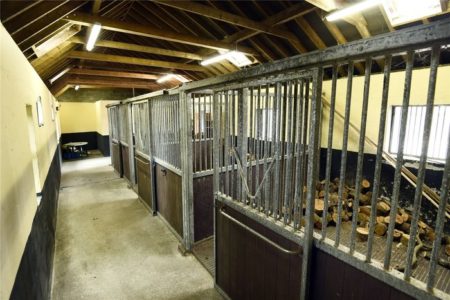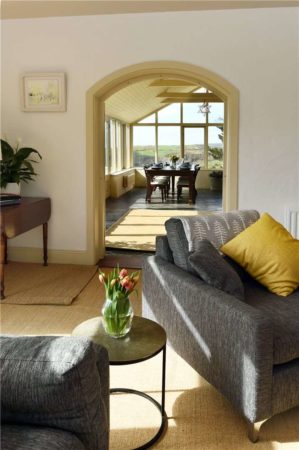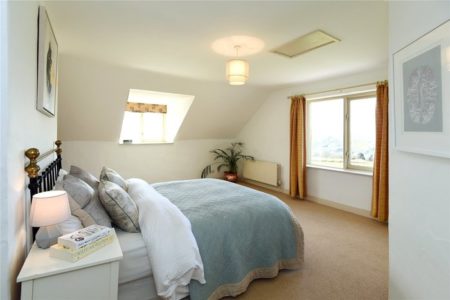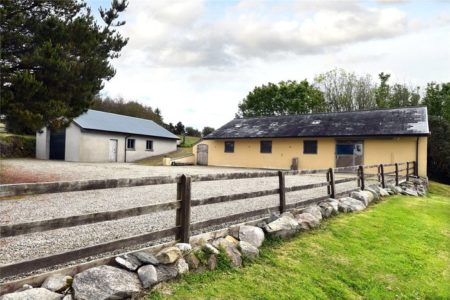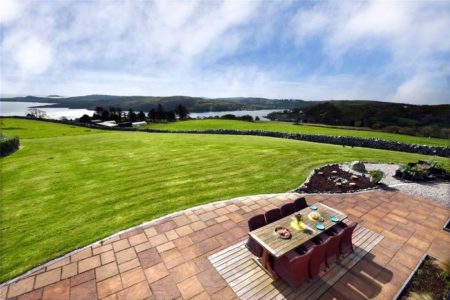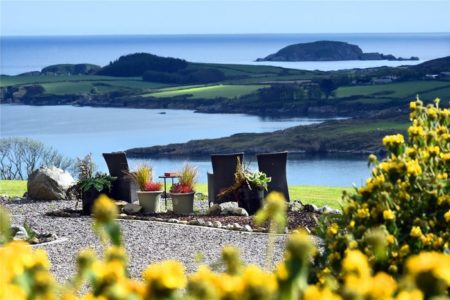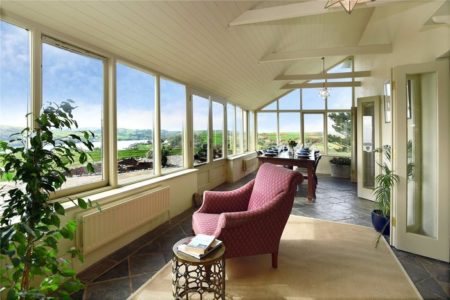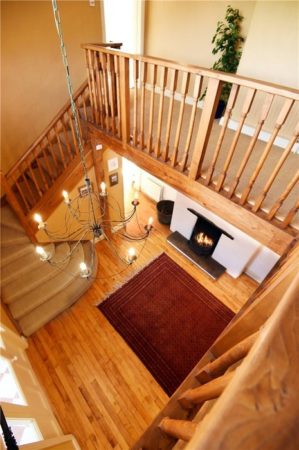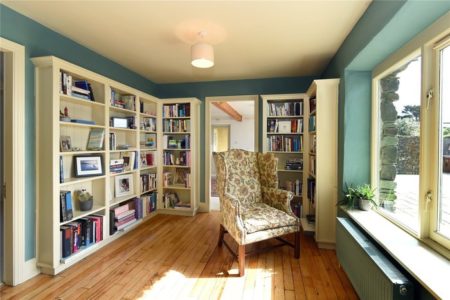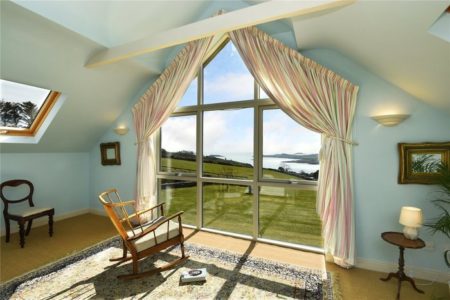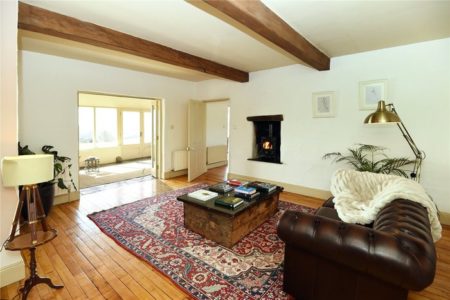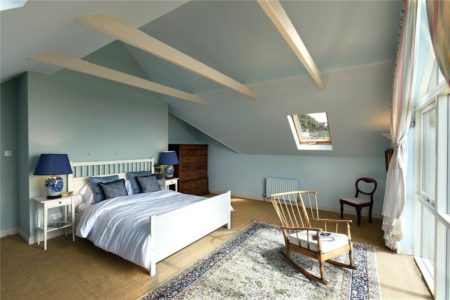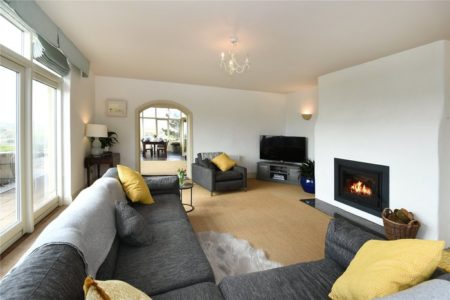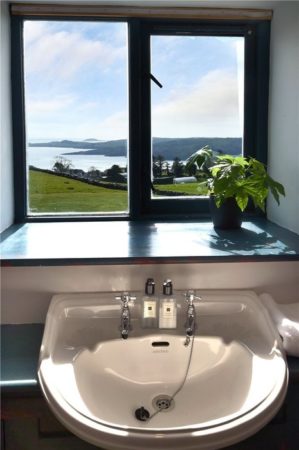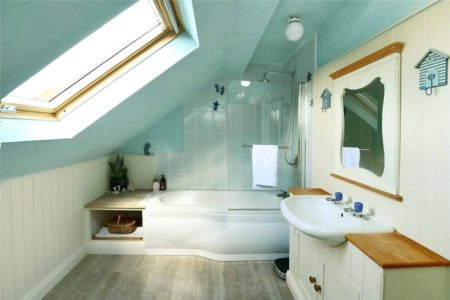26 May 2020
By Elaine Murphy
elaine@TheCork.ie
What: Baywood, Rushanes, Glandore, West Cork, P81 K883 (1h 15mins from Cork City, 12mins from Rosscarbery)
How much: €1.35m
Recently we featured a separate Cork property whose listing boasted that it had “room for a tennis court”, well today we are referring to a house which has an actual tennis court! In Ireland, having a Tennis Court is a status symbol. The fact that you cannot often use it in the winter rain doesn’t matter, it’s like a bottle of sun cream; you may only use a couple of times per year, but when you do it’s priceless.
Today’s house in Glandore even has stables, which goes well beyond having “room for a pony”
Above: Pop culture reference: Having “room for a pony” is impressive, but this Glandore house has actual stables.
The house doesn’t come with ocean frontage, but being elevated means it has excellent views of the sea, and is unlikely to be flooded anytime soon.
Savills proudly presents Baywood, an impressive home set on a majestic site approx. 9 acres of grounds that offer breath-taking views of Glandore Harbour, and the West Cork coastline.
Upon arrival you are greeted by electric gates that grants access to a sweeping driveway that whisks you down a tree lined driveway to a courtyard that provides ample parking. From here, you get your first glimpse of Baywood, it has a sympathetic external finish to blend into its surrounds, whilst internally, the property boasts an exceptional open plan design that is both practical and clever to allow the accommodation avail of the coastal views that are on offer from this wonderful site.
Stepping over the threshold of Baywood reveals a wonderful reception hallway with a double height ceiling and solid fuel stove. From here you can make your way into the family room that connects directly into the kitchen/dining area, both rooms are married by a large sunroom that is a pure delight. This space captures panoramic views from Glandore harbour to Mount Gabriel in Schull 40km away and provides access onto the south facing patio. Right alongside, a relaxing lounge awaits and also provides superb coastal views and direct access onto the patio. Here on the ground floor you will also find a study, playroom, library, boot room/utility room, guest WC and the two-car garage. An independently accessed guest apartment which comprises of a living room and bedroom with en suite can be accessed from the main courtyard.
Making your way up the gradually ascending staircase brings you to a large mezzanine landing area that overlooks the hallway. From here, you can access 5 bedrooms, 4 of which are en suite, a reading room and linen room, the master bedroom also benefits from a dressing area, vaulted ceiling and double height feature window that frames the amazing coastline views.
The grounds themselves are a real oasis of calm and privacy with one of the best backdrops you are likely to find in West Cork. Baywood itself is situated almost in the centre of the site to allow for a substantial cushion of grounds to encompass the main house, this allows for great privacy and a perch that enjoys the best of the views, with the site benefitting from the sun from sunrise to sunset.
The property is bounded by mature hedging and traditional Irish dry-stone walls. Located just off the main driveway is the stable block with tack room, feed room and 3 internal loose boxes, a boathouse with high eaves and roller shutter door, two recently installed full-size state of the art tennis and basketball courts that are fenced, a landscaped pond, streams an outdoor hut tub which is sheltered and enjoys stunning harbour views. A pump room houses for a recently upgraded well-water filtration system.
The property’ s ground has the added advantage of two independent vehicular access points. The picturesque Glandore village is a short stroll away which offers, a national school, Church, bars, award-winning restaurants and easy access to water activities whilst Union Hall is within a 5-minute drive. The picturesque Glandore village is a short stroll away which offers, a national school, Church, bars, award-winning restaurants and easy access to water activities whilst Union Hall is within a 5 min drive. Baywood comes to the open market posing as an ideal family home in one of Cork’ s premium coastal addresses.
What’s inside
Porch Accessed via a solid wood door flanked by external wall lights. Tiled floor with cloakroom to your left.
Entrance Hall Welcoming space with double height ceiling, solid fuel stove, solid oak wood floor, recessed lighting and traditional rough plaster finish on reception walls.
Lounge Spacious room that is awash with natural light thanks to its dual aspect. Solid fuel Jetmaster stove, direct access to patio. This room links the sunroom and library. Uninterrupted coastal views.
Family Room Inviting room with access to both the sunroom and kitchen/dining room, this room benefits from a solid fuel stove, oak wood floor and exposed ceiling beams.
Kitchen/Dinning Room A spacious room with direct access to sunroom and utility/boot room. This area benefits from eye and floor level units, solid oak wood floor, granite worktops, and island unit, AGA cooker, recessed lighting, exposed ceiling beams, larder, three aspects and accompanying coastal views.
Utility/Boot Room Spacious room with tiled floor and splashback, Belfast sink, storage units, side access point and direct access to garage.
Garage Large garage with electric solid teak wooden doors leading into courtyard. Approx. 38 sqm /409 sq ft.
Guest WC WC. Whb. Tiled floor.
Library Fully shelved space which doubles as a rear hallway. Solid oak wood floor. Coastal views.
Study Private room located towards to the rear of the property.
Playroom Spacious room with three aspects and side access point. Exposed ceiling beams. Coastal views.
Master Bedroom Spacious double room with feature double height window framing the spectacular West Cork coastline views. Open plan dressing area and built in wardrobes. Two skylights.
En Suite WC. Whb. Tiled shower unit. Recessed lighting. Wainscoting on walls. Coastline views.
Bedroom 2 Double room with a dual aspect, walk in closet which is plumbed for an en suite if desired.
Bedroom 3 Double room located towards the rear of the property.
Bedroom 3 Double room located towards the rear of the property.
En suite WC. Whb. Tiled floor and walls. Skylight.
Bedroom 4 Double room with superb coastline views. Located off a reading room.
En Suite WC. Whb. Corner bath. Tiled walls. Skylight.
Bedroom 5 Single room located to the rear of the property. Also located off the reading room.
En Suite WC. Whb. Shower unit.
Bathroom WC. Whb. Tiled floor and walls. Skylight. Bath. Wainscoting on walls.
Bathroom WC. Whb. Bath. Tiled walls. Solid beech wood floor.
Apartment
Living Area Open plan living space independently accessed off the courtyard.
Mezzanine Area Bright open plan space with a dual aspect.
En Suite WC. Whb. Bath. Shower unit. Tiled throughout.
More information
Check our the Estate Agent’s listing.

