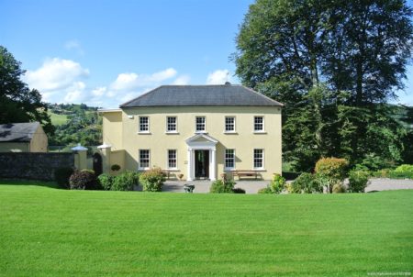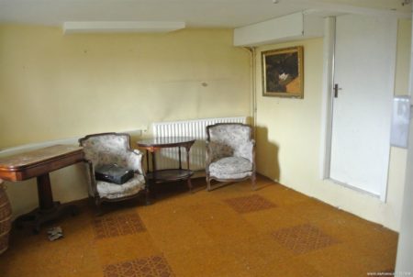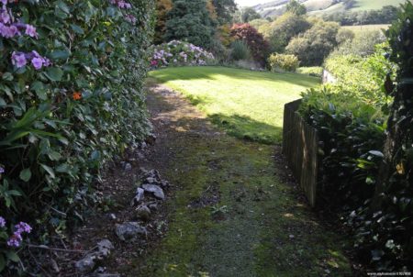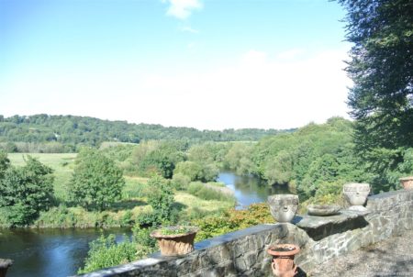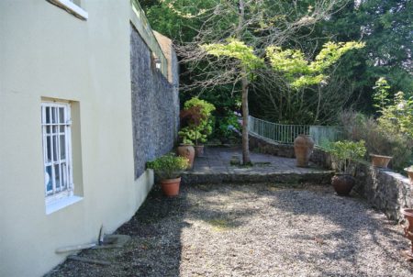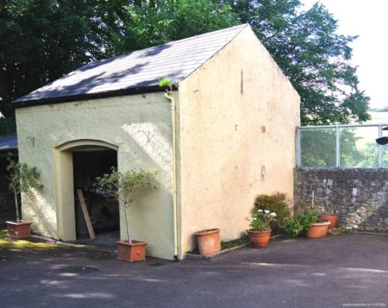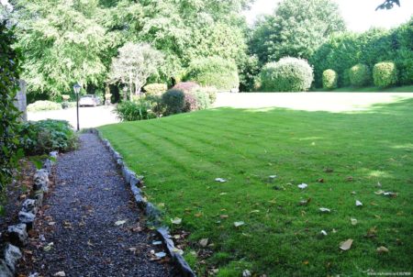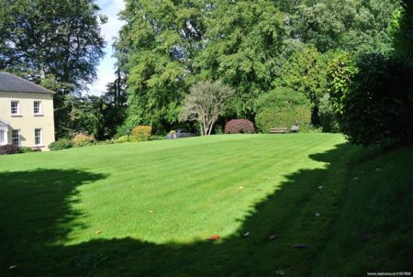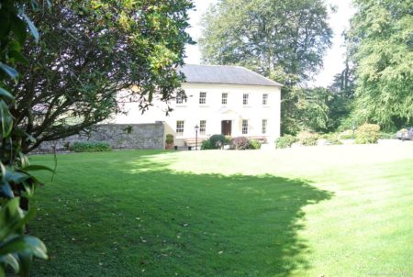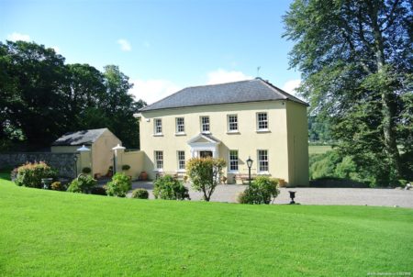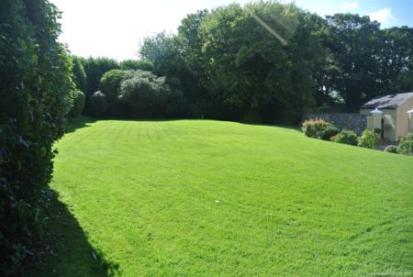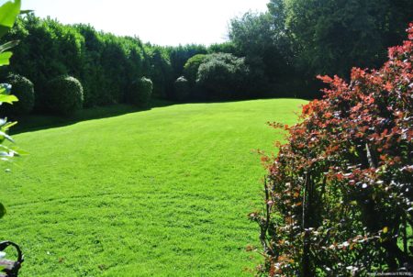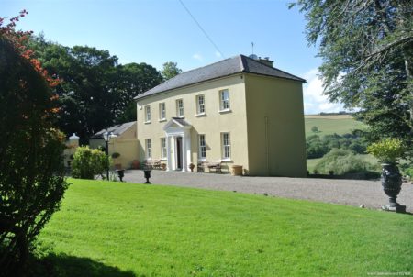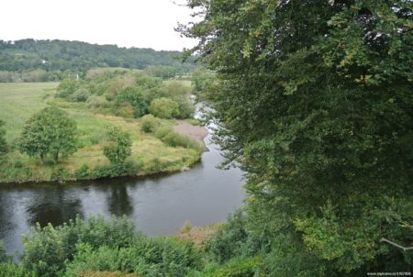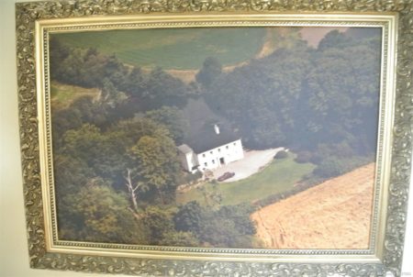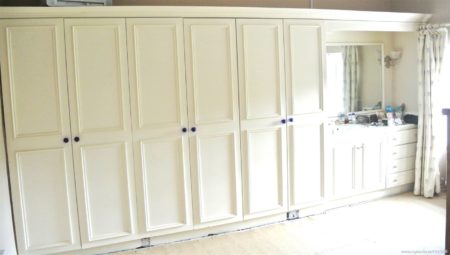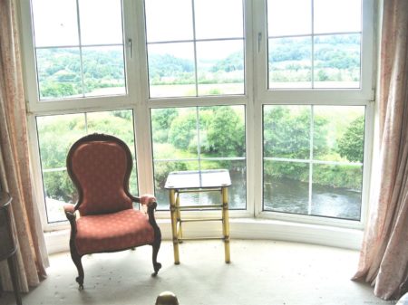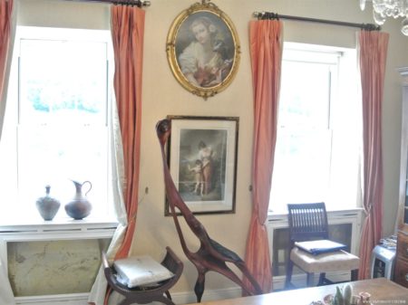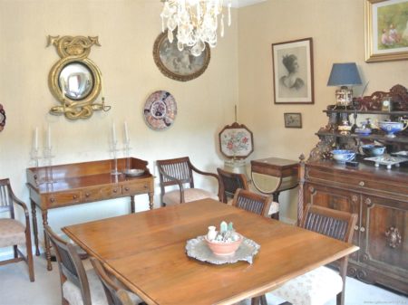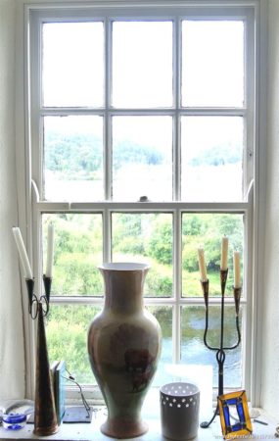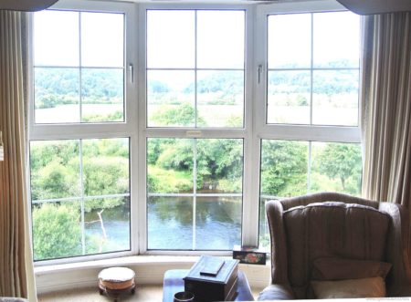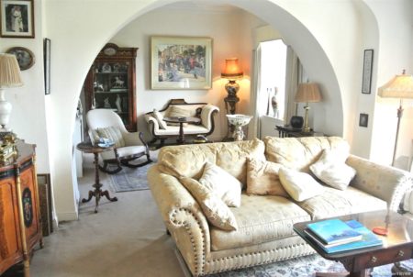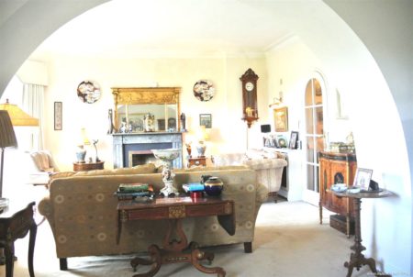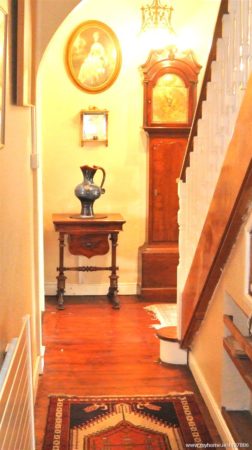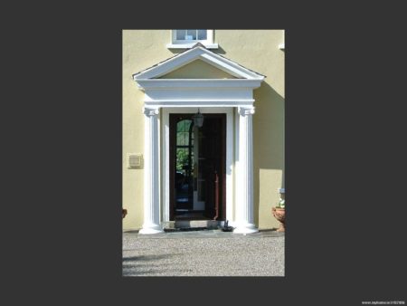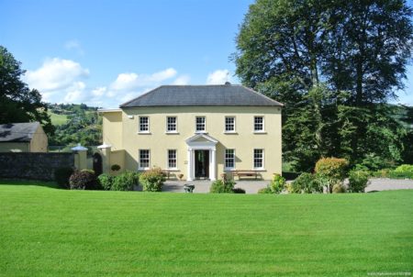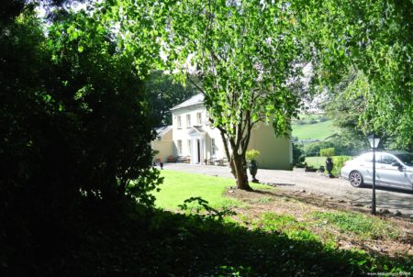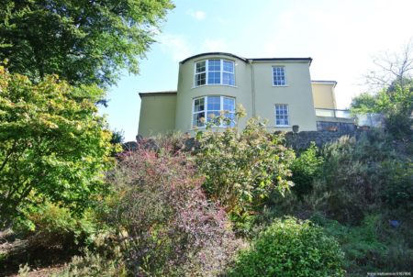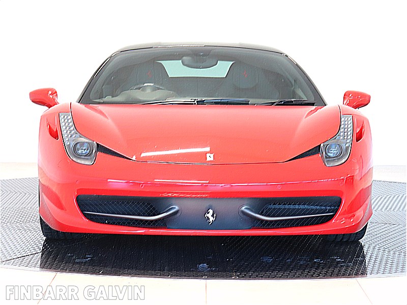16 May 2020
By Bryan Smyth
bryan@TheCork.ie
Property for sale: Located just off the Ballincollig end of the Carrigrohane Straight Road, it’s a haven of peace, yet it’s just minutes from the City, or Ballincollig.
These days the stately property called Carrogrohane Lodge is accessed via a housing estate. This is because the gate lodge and drive were separated from the main house many years ago as development took place in between. But unlike other large homes which lost land the remaining site is still large and private enough to allow the house retain a quiet dignity in the landscape.
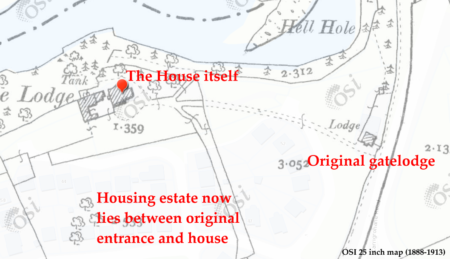
Above: Old Ordnance Survey, annotated to show that the entrance used to be West from the Carrigrohane Road, via a Lodge.
With a site size of circa 2.3 acres / 0.93 hectares, and a property size: Circa 2000 sq ft / 185.8 m2 this elegant Georgian Residence has comfortable space for a family, who would enjoy elevated panoramic views over the meandering River Lee, from the elevated mature gardens.
Above: Google Maps showing that Carrigrohane Lodge enjoys a perch above the meandering River Lee
Rooms
Downstairs
Drawingroom:
7.87 x 5.46m
25.9 x 17.1ft Into Bay window with panoramic elevated views over the river and surrounding countryside.
Having Georgian grey flecked marble fireplace with tiled hearth, domed alcove, numerous power pointsDiningroom:
4.87 x 4.48m
15.11 x 14.8ft Overlooking front garden and driveway. PowerpointsKitchen:
4.62 x 3.66m
15.2 x 11.11ft Galley style fully fitted light oak Kitchen units with dome topped lounge area, counter tops with stainless steel sink unit, Ceran electric hob, Miele double oven, numerous power points, pine floorGuest W/C With washhand basin and toilet
Upstairs
Long landing areaMaster bedroom:
5.45 x 4.33m
17.1 x 14.2ft Having bay window with panoramic elevated views over the river and surrounding countryside.
Shelved alcove.
PowerpointsBedroom No. 2:
4.92 x 4.91m
14.3 x 14.1ft Full length built-in wardrobes with shelving,
Views over front lawn. PowerpointsBedroom No. 3:
4.02 x 3.28m
13.2 x 10.9ft
Window with panoramic views. Powerpoints.Bedroom No. 4:
3.18 x 2.84m
10.5 x 9.7ft Full depth built-in wardrobes. Powerpoints.En-Suite: With shower cubicle having Triton electric shower unit. Washhand basin and toilet. Tiled floor and walls.
Bathroom: Having washhand basin and toilet. ‘Heritage’ bath with brass taps. Pine floor.
Walk-in Hotpress: With lots of shelving. Dual Immersion.
Basement Having W/c.
Laundry room:
3.58 x 2.96m
11.9 x 9.6ft Double stainless steel sink unit, plumbed for washing machine and dryer. PowerpointsStudy / games room:
4.52 x 2.78m
16.2 x 9.1ft Having curved window with panoramic elevated views, powerpointsLarge storage / utility room off.
Outside
The house is approached through a pair of large cast iron automatic gates with modern stone pillars.
Above: One of the benefits of being accessed via a Housing Estate is being able to put a bin out easily for collection.The private grounds of c. 2.3 acres are bounded by high walls and hedging with a profusion of mature trees and shrubbery with flower bed borders.
The main garden affords full Southerly aspect and is laid out in grass lawn with gravelled driveway and ample parking space.
There is a large yard with outbuildings to the western side with potential for additional build to take advantage of the wonderful elevated views over the meandering River Lee and surrounding countryside.
Numerous wooded pathways lead down the gentle slope to the railed-in riverside lawn which is a lovely peaceful area -the perfect ‘get away’ spot for relaxing, watching the river meander by, herons a plenty and the occasional splash of a leaping trout or maybe a salmon.
For more information
This is a private house, so like any property to arrange a viewing or for any more information check out the Estate agent’s listing.

