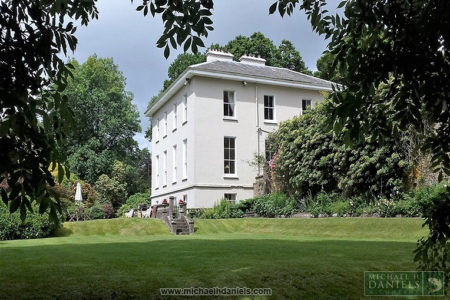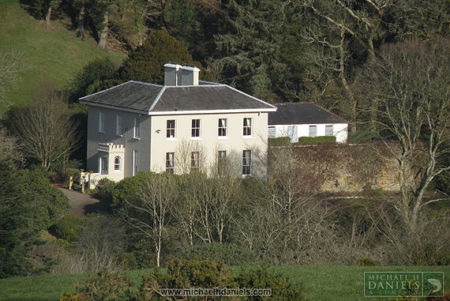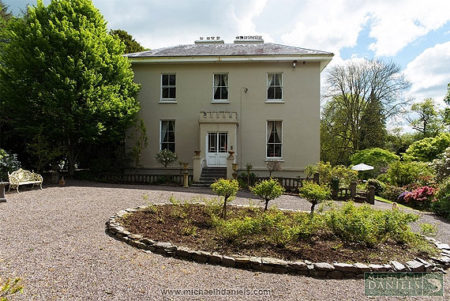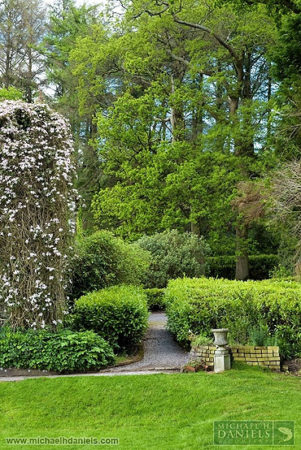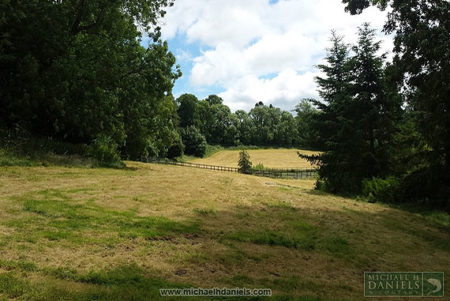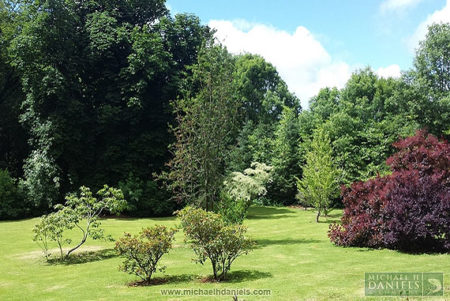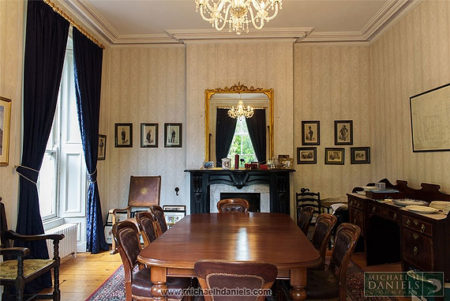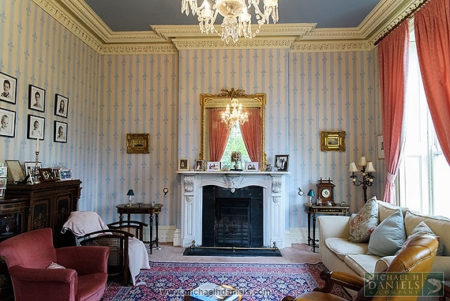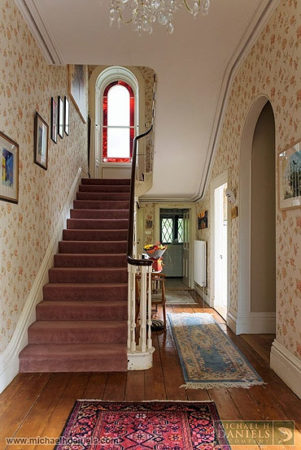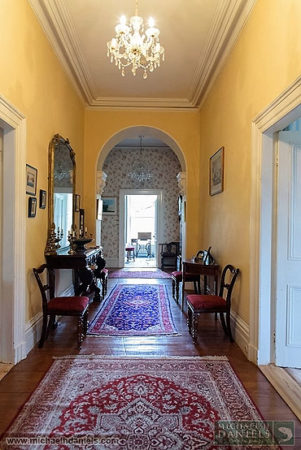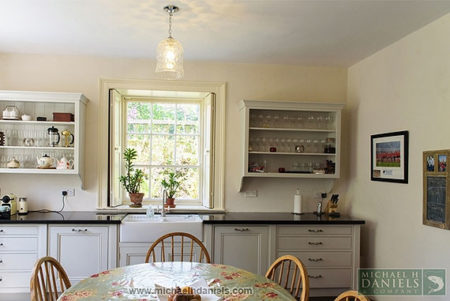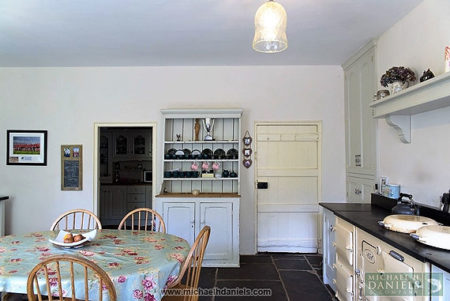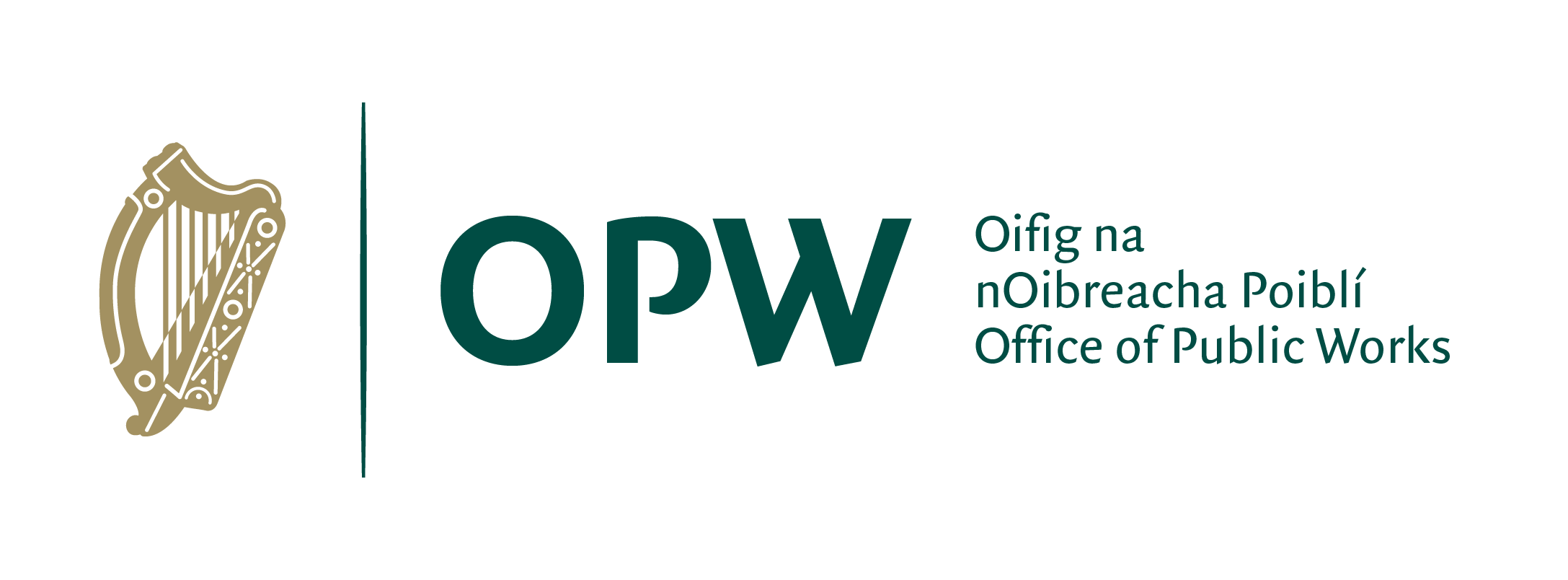18 May 2020
By Elaine Murphy
elaine@TheCork.ie
- An elegant well-proportioned Georgian country house dated circa 1860
- 5.6 hectares/13.84 acres
- Croquet Lawn
- Grass Tennis Court
- A modern 15 bay horse stable
- An all-weather horse area
- all within easy reach of Cork City
What: Lissardagh House, Lissarda, Co Cork, P14 K002 5.60
Where: Cork 29 km. from Cork International Airport 32 km, Macroom 11 km, Killarney 55 km
The House itself
Lissardagh House was built by the Baldwin family in c.1860. It is an impressive example of typical middle-sized country houses of the eighteenth and nineteenth centuries. This fine house with its elegant Georgian lines retains much of its historic fabric and its classically inspired form and proportion offer spacious and light accommodation in a manageable and practical layout.
The two-storey over basement house has a four-bay front and a three-bay side elevation with entrance porch. The gracious accommodation extends to some 495 sq metres (5300 sq ft) with four-over-two pane timber sliding sash windows and 3.7 m (12 ft) ceilings to the ground floor, providing the principle rooms with sunny southerly aspects overlooking the valley setting, gardens and grounds.
The impressive accommodation includes entrance and staircase halls, three fine reception rooms, four bedrooms and an extensive lower ground floor. The house has been well maintained with the wiring and plumbing renewed in 2006, to include CCTV security and fire detection systems.
The delightful grounds
Set within some 5.60 hectares, the house occupies an elevated yet secluded private position, with the mature landscaped gardens and grounds being a particular feature of the property with many specimen trees. A gated traditional stone yard with original cobblestone adjoins the house.
The private and mature landscaped gardens and grounds are a particular feature of the property. Laid out in the 19th century they offer a high degree of shelter and seclusion with many specimen beech and oak together with a huge variety of other trees and colorful shrubs including azalea, magnolia and rhododendron. To the front of the house is a croquet lawn, with grass tennis court located to the side.
Technical details of house interior
Cut limestone steps rise to
Entrance Porch
Double hardwood timber half-glazed doors with stained glass.Entrance Hall Approx. 6.60 m x 2.30 m
Solid timber double doors. Polished timber floor. Ceiling cornice. Doors to principle reception rooms. Arch toStaircase Hall
Staircase to first floor, lit by arched stained glass window. Door to staircase to lower ground floor. Ceiling cornice. Doors to house yard. Cloakroom off, with wash hand basin and WC.Drawing Room (S&W) Approx 6.15 m x 4.95 m
Double aspect with 3 sash windows overlooking gardens. Open fireplace with marble chimneypiece. Fine ornate ceiling cornice. Ceiling rose.Morning Room (S&E) Approx. 5.55 m x 4.45 m
Double aspect with 3 sash windows overlooking gardens. Marble fireplace with brass insert. Ceiling cornice. Door to Music Room.Dining Room (N&W) Approx. 6.20 m x 4.95 m
Double aspect with 3 sash windows. Open fireplace with polished stone chimneypiece and marble insert. Polished timber floor. Ceiling cornice and rose.Music Room Approx. 2.85 m x 2.65 m
Door to Drawing Room.
Study Approx. 3.35 m x 2.85 m
Double aspect.LOWER GROUND FLOOR
Hall
Original stone flagged floor and house bells. Doors off to Boot Room and Tack Room/Stores. Door to side.Family Room Approx. 5.60 m x 4.50 m
Morso wood-burning stove. Polished timber floorKitchen/
Breakfast Room Approx. 5.45 m x 4.90 m
A bright double-aspect room with French windows opening to garden. Hand crafted custom fitted kitchen with base units, drawers and eye-level shelved units. Polished granite work surfaces with double Villeroy & Boch sink and mixer taps. Oil fired 4-oven Aga range cooker. Stone flagged floor. Door off toPantry Approx 3.40 m x 1.80 m
Terracotta tile floor.Den Approx. 4.95 m x 2.70 m
Charnwood wood burning stove. Timber floor. Doors off toLaundry Approx. 6.70 m x 3.40 m
Stores Approx. 3.40 m x 1.56 mBathroom
Cast iron Victorian bath with rolled edges, electric shower, pedestal wash hand basin and WC. Timber paneled to dado level. Marble tile floor.FIRST FLOOR
Landing
Return Cloakroom with wash hand basin and WC.Bedroom 1 Approx. 6.15 m x 5.00 m
Double aspect. Ceiling cornice and rose. Wash hand basin.Bedroom 2 Approx. 6.15 m x 4.90 m
Double aspect. Ceiling cornice. Wash hand basin.Bedroom 3 Approx. 5.55 m x 4.50 m
Double aspect. Polished stone fireplace. Ceiling cornice. Wash hand basin.Bedroom 4 Approx. 4.30 m x 2.85 m
Double aspect. Timber floor.Bathroom
With shower, vanity wash hand basin and WC. Marble tile floor. Timber paneled to dado level.
How to make an arrange a viewing / make an offer
Check out the Estate Agent’s listing

