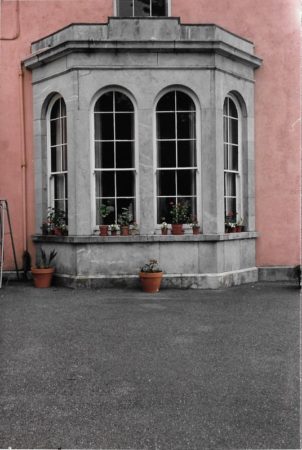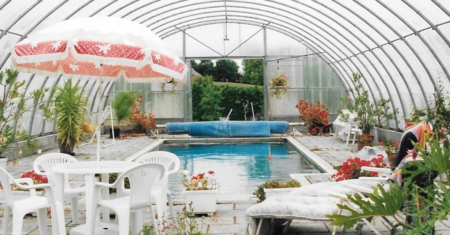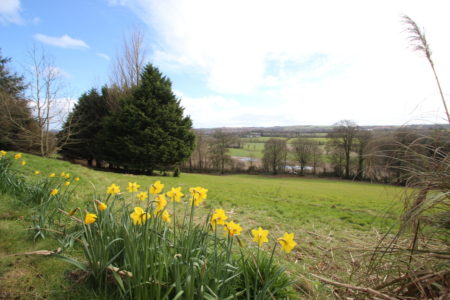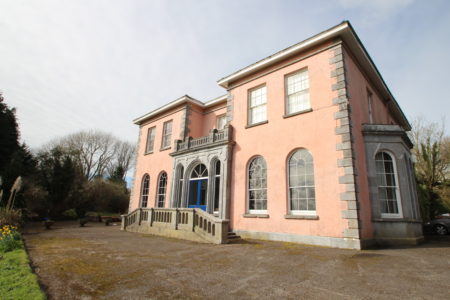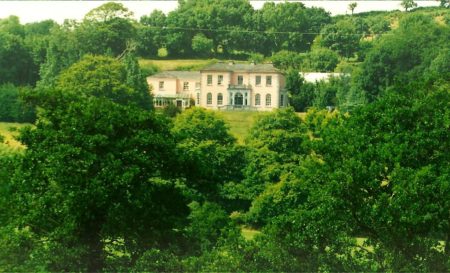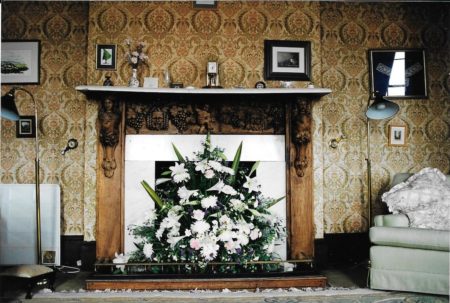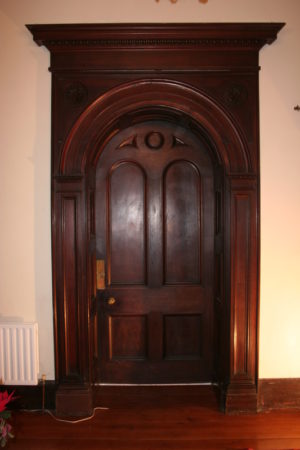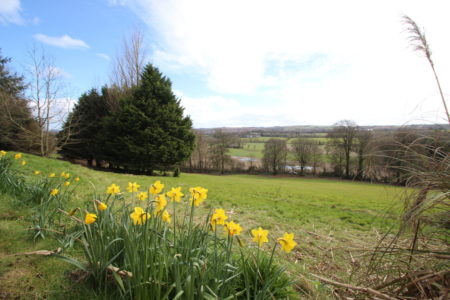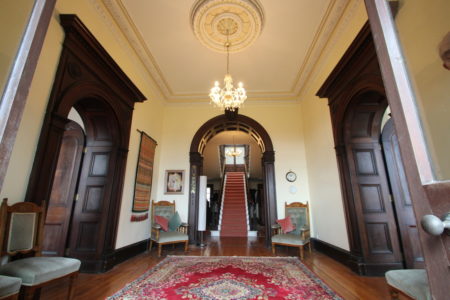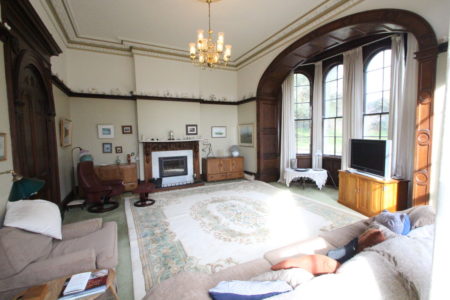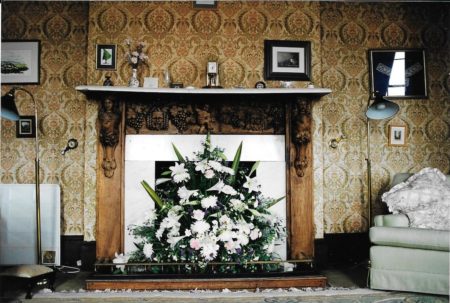16 May 2020
By Bryan Smyth
bryan@TheCork.ie
The local Estate Agent describes it as a “sumptuous historic substantial period residence” standing on 10 acres of beautiful south-facing pastures and views over Owenabue River Valley. This 6,000 sq. ft residence offers a stunning interior with original period features throughout. The residence dates from 1750 & 1850. It’s located 15 minutes drive from Cork Airport and 30 minutes from Cork City.
History
The site at Ravenswood has been inhabited since Neolithic times (4,000 BC) probably because it is an elevated site with its own natural spring. Bronze age (1,000BC) axeheads and other artefacts from Ravenswood now form part of the collection of Cork Public Museum.
The oldest part of the house is the West Wing, which was built in the 18th century. The rest of the main house was built as a very grand extension to this in 1847 by Ralph Westrop, retired Sea Captain and Commodore of the Royal Cork Yacht club. Ralph’s style owes much to the inspiration that he found on his travels, in particular to the villas around Lake Como in northern Italy. He employed a team of Italian craftsmen to create the gorgeous wood panelling in the hallway, dining room and drawing room on the ground floor. Legend has it that Ralph built the house here, overlooking the Owenabue valley, so that his new wife would always be able to see her childhood home, Kilmoney Abbey which had been built in the previous century (circa 1730 – 1770).
The actual date of construction of Ravenswood is significant. 1847 saw the continuation of the Great Famine, while 1848 was a year of serious political unrest and rebellion both in Ireland and throughout Europe. Perhaps this explains the extraordinary construction of the shutters in the downstairs rooms which can be drawn up and locked to create a kind of secure keep, providing extra security for the inhabitants.
Property Description
Reception Hall:
Solid oak flooring.
Fan light over solid Spanish walnut door, arched wood panelling and ornate carvings.
Large solid Spanish walnut arch with decorative carvings and solid Spanish walnut panelling leading to stairwell.
Ornate stairwell with cast iron carvings on balustrade with solid Spanish walnut hand rails.Drawing Room:
22’6″ x 20’8″
Carpet.
13 foot high ceiling with original ornate cornicing and centre rose in beautiful condition.
Chandelier.
Original fire surround with beautiful carved figurines.
Insert stove with marble surround and tiled hearth.
Large ornate bay window with arched solid Spanish walnut panelling.
2 large south facing arched windows with solid Spanish walnut shuttering and solid Spanish walnut panelling.
Original Georgian arched sliding sash windows with internal double glazing.
Beautiful views of grounds, surrounding countryside and Owenabue River Valley.Dining Room:
22’6″ x 20’7″
Carpet.
13 foot high ceiling with original ornate cornicing and centre rose in beautiful condition.
Large bay window with arched solid Spanish walnut panelling.
Original Georgian arched sliding sash windows with internal double glazing.
Original large open fireplace with cast iron insert and marble surround.
Fenders included.
Door to Breakfast Room.Library:
16′ x 11’2″
13 foot high ceiling with original ornate cornicing and centre rose in beautiful condition.
Original fireplace with cast irons and tiled insert and marble surround with ornate decorations.
Insert stove.
Original sliding sash windows and solid Spanish walnut shutters (in working condition).Breakfast Room:
16’3″ x 13’10”
Carpet.
13 foot high ceiling with original ornate cornicing and centre rose in beautiful condition.
Solid Spanish walnut door reveals.
Picture rail.
Full height window overlooking garden and conservatory.Butler’s Pantry:
17’1″ x 6’4″Wine Cellar:
Beautiful stone wine cellar with original brick arched ceiling giving ideal condition for wine storage.Mud Lobby/Hall:
10’8″ x 8′Guest W.C.:
Kitchen:
21’2″ x 10′
Oil fired Aga.Recreational Room:
15’10” x 15’8″Conservatory:
24′ x 11′Mud Lobby/Utility:
13’7″ x 9′Upstairs:
First Return:
Large carpeted landing.
Original double Spanish walnut doors with solid Spanish walnut arches to Bathroom.Bathroom:
10’6″ x 8′Second Return:
Landing:
20′ x 13′
11 foot 6 inch ceiling with original cornicing.
Large roof light giving light to landing area and stairwell.Bedroom 1:
22′ x 15’10”En-Suite:
16′ x 14′Hot Press:
Modern fast recovery hot water tank with dual immersion.Bedroom 2:
21’7″ x 15’9″
Door to adjoining Nursery/Bedroom 4.Bedroom 3:
12’6″ x 11’4″Nursery/Bedroom 4:
16′ x 11’6″Office:
15’9″ x 6’3″
Carpet.Corridor to original house/annexe:
Shower Room:
Bedroom 6
11′ x 7 ‘9″Bathroom:
Suite of toilet, wash hand basin, pedestal and bath.Hot Press:
Copper cylinder.Bedroom 5:
16’5″ x 15’5″Outside:
Various outbuildings housing utilities and swimming pool controls.
Rear yard fully enclosed with original stone wall with access to the walled garden.
Remainder of the lands and avenue are south facing and overlook Owenabue River Valley.Walled Garden:
Fully walled in one acre garden with apple and pear trees and fully enclosed swimming pool.Swimming Pool:
3 feet in the shallow end with paddling pool.
Fully tiled 10 metre swimming pool (5 feet deep).Mews House:
Also being sold with the property is a 1,220 sq. ft. Mews House situated in high stone walled courtyard accessed from the main avenue. The Mews House is an original stone wall house with slate roof which was modernised in recent years.The Mews House comprises of Ground Floor: Kitchen, Dining/Living Room, First Floor: 2 Bedrooms and Shower Room.
Heating by cast iron stove and electric storage heaters.
Services:
Main electricity, bore well, septic tanks and oil fired central heating (new Grant Vortex condenser boiler).
The Sale is to include:
Carpets, curtains, light fittings, dishwasher, washing machine, fridge freezer and Aga.
More information
For further details of Ravenswood including history and image gallery, visit RavensWoodCork.com, or see the Estate Agent’s listing

