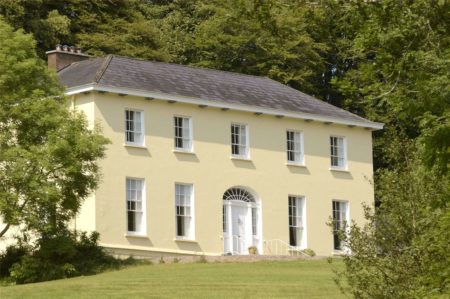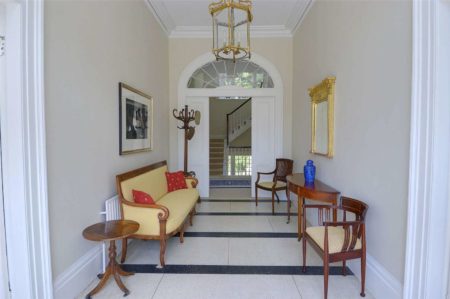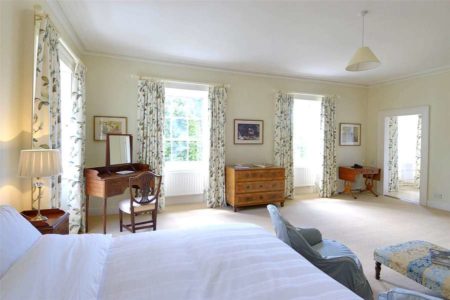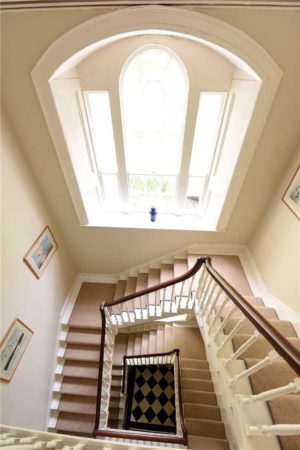1 May 2020
By Bryan Smyth
bryan@TheCork.ie
We cannot guarantee that you’ve never heard of this property, but it’s likely you haven’t, and that is a compliment for the impressive holding because it’s a true gem in the Countryside tucked away behind gates, behind a gatehouse, along a tree-lined private driveway, and surrounded by trees!
How much: €1,750,000
What do you get: Glendooneen House, plus a gate lodge, cocooned by trees within 40 private acres
Where: Just 10 minutes drive from Kinsale. The postal address is Riverstick, Kinsale, West Cork (We consider Kinsale to be in West Cork, just, yet it is also close enough to the City to be convenient)
Above: The gatehouse may be familiar to people who have driven from the Halfway Roundabout, to Kinsale. This is the the quickest route from Cork City to Kinsale.
Glendooneen House is accessed via a discreet entrance which benefits from electric gates. Here you will find a detached two bedroom gate lodge, which was built in 1830, renovated in 1999 and in good order.
A gradually ascending driveway sweeps through a tree lined avenue, arriving at a spacious gravel driveway which provides enough parking to accommodate a substantial gathering. From here, you begin to get a sense of just how private this property is. You are surrounded by open green areas and mature trees that collect to shelter the site and house.
The house
On entering the main house, you find an inviting and spacious outer hallway with an 11′ 10′ ‘ high ceiling. This hallway leads to an inner hall towards the rear where a beautiful staircase is revealed. On this floor, there are two generously proportioned, bright and spacious reception rooms overlooking the front lawns. You will also find a west facing family room with French windows, leading on to a large patio, with two grass terraces beyond. This floor also has a Chef’ s kitchen, breakfast room, and guest WC. Making your way upstairs to the top floor you find four large double bedrooms, all with en-suites, a separate sauna room with shower and a WC.
Renovation works included re-wiring, re-plumbing, newly laid floor on the lower ground floor, installation of new boilers and solar panels which provide hot water for the main house as well as the installation of new bathroom suites and a sauna room.
The lower ground floor, which can be independently accessed and used as a separate apartment, has a kitchen/dining room, office, linen room, wine cellar, and two more double bedrooms, both with en-suites. The accommodation offers a good balance between living and bedroom accommodation and is in excellent decorative order throughout. There is also a laundry room with two 10 kg washing machines and two 10 kg dryers. (The house was recently listed for rent, on FiveStar.ie, for €3,350 weekly, self-catering, which explains the impressive laundry capacity. It was also listed on Rent.ie)
Stepping outside into the grounds you encounter an oasis of calm that transports you to another time. The stable yard with 4 original stables, coach house, tack room and overhead hay lofts is on the East side of the house. The yard also has a separate pillared access point off the main driveway.
The acreage is largely made up of woodland which offers immense road frontage ensuring privacy and security from the main road. The 40 acres also offer private open spaces and incorporate a former gardener’ s cottage built in 1834 now a ruin, with planning potential for an additional dwelling.
A new steel framed machinery shed (40ft x 40ft), complete with roller shutter doors was also constructed in an adjacent field.
Property description
Entrance Hall Accessed via limestone steps, a solid wood door with overhead fanlight grants
access to an elegant hallway with 11′ 10″ ceiling height, polished stone floor, built in foot mat, cornicing and double height skirting boards.Drawing Room Beautifully proportioned reception room with cornicing, solid fuel white marble
fireplace with raised basket and brass hood, this room benefits from a dual
aspect ensuring great daytime and evening light, operating window shutters, sash windows and a second access door from the inner hallway.Dining Room Impressive dining room which also has cornicing, sash windows with operating window shutters, a stunning solid fuel black marble fireplace with raised basket, this room can also be accessed via the inner hallway.
Family/Study Lovely room with a solid fuel copper hood fireplace, cornicing, ceiling rose, French doors with immaculate brass fitting leading out into the large west facing paved and walled terrace which overlooks the lawn to the side.
Chefs Kitchen Purpose built kitchen to include industrial gas cooker, grill and combination oven, with a catering fridge and freezer. Stainless steel storage units and counter top space.
Breakfast Room Rectangular shaped room with eye and floor level storage units, sink, cornicing, sash window and operating window shutters.
Guest WC WC. Whb. Tiled throughout. Located off the inner hall.
First Floor
Master Bedroom Stunning double room with a dual aspect, cornicing, sash windows with operating window shutters, wonderful views of the grounds and original fireplace.
En Suite WC. Whb. Bath with shower overhead, heated towel rail, cornicing, tiled floor and walls.
Bedroom 2 Double room with dual aspect, sash windows with operating window shutters, original fireplace and clear garden views.
En Suite WC. Whb. Bath with shower overhead. Heated towel rail, tiled floor and walls.
Bedroom 3 Double room with sash windows and operating window shutters, marble fireplace and cornicing.
En Suite WC. Whb. Shower unit. Tiled floor and walls. Heated towel rail.
Bedroom 4 Double room located to the rear of the property with sash windows, operating window shutters, cornicing and a marble fireplace.
En Suite WC. Whb. Bath with shower overhead. Heated towel rail. Tiled floor and walls. All en-suites have underfloor heating.
WC WC. Whb. Tiled floor and walls.
Sauna Room Single sauna unit. Shower unit. Tiled floor and walls.
Lower Ground Floor
Bedroom 5 Double room located to the front of the property.
En Suite WC. Whb. Shower unit. Heated towel rail. Tiled floor and walls.
Bedroom 6 Double room located to the front of the property. Dressing room located between
and en suite.En Suite WC. Whb. Bath with shower overhead. Heated towel rail. Tiled floor and walls.
Kitchen/Dining/Living Room A spacious room that also provides access to the rear of the property, eye and floor level storage units with integrated Belfast sink and courtyard views.
Study Rectangular shaped room with natural light located off the lower ground hall.
Wine Cellar Perfect room for storing wine complete with wine storage sleeves.
Linen Room Shelved room with overhead Sheila’ s maid. Laundry room with washers/dryers.
History
According to glendooneen.com; Glendooneen House was built by the Reverend John Stoyte between 1846 and 1848. It was part of a long term building project, which started with the Gate Lodge in 1830 and finished with Durah School House in 1866.
A second lodge, house stables, farm stables, Steward’s house and other constructions were built in between. The property had 252 acres of land at the time, but over 200 acres had been sold by the early 1900’s. When the Reverend John Stoyte died, the property passed to his eldest son, Lieutenant Colonel John Stoyte and then to his younger brother Captain William Stoyte in 1926. On the latter’s death, his widow Mary sold it to Commander Cecil Chearnley of Ballyfeard House, Co Cork. Herr Heinz Obenhaus bought it in 1962, for his wife Ernestine. She sold it to Mr and Mrs William Coe from Currabinny, Co Cork in 1975. It then passed to one of their sons, Jonathan.
The property is also listed on BuildingsOfIreland.ie; that site gives an architectural description of the County House as a “Detached L-plan five-bay two-storey over basement country house, built c.1845, having three-bay return and flat-roofed addition to rear (north). Hipped slate roofs having overhanging timber clad eaves on paired timber corbels, having rendered chimneystacks and cast-iron rainwater goods. Lined-and-ruled rendered walls having channelled rendered wall to basement level, surmounted by chamfered stone string course. Diminishing square-headed window openings with tooled limestone sills throughout, having six-over-three, nine-over-one, three-over-three and six-over six pane timber sliding sash windows. Timber-framed bipartite window to side (east) elevation with six-over-six pane timber sliding sash windows. Timber-framed tripartite window to side (west) elevation with central six-over-three pane timber sliding sash window flanked by two-over-one pane timber sliding sash windows. Elliptical-headed door with timber doorcase to front (south) elevation, comprising engaged Doric columns on tooled limestone plinths, flanked by timber panel and multiple-pane sidelights. Timber panelled door with brass door furniture surmounted by decorative fanlight. Tooled limestone perron and threshold flanked by wrought-iron railings. Square-headed door opening to side (west) elevation, having replacement glazed timber door with side panel, overlight and limestone stepped approach with wrought-iron railings. Series of camber-headed carriage arch openings at basement level to rear, having roughcast rendered piers with partially exposed limestone rubble voussoirs surmounted by limestone coping. Outbuildings to east having pitched slate roofs having rendered eaves course and cast-iron rainwater goods. Roughcast rendered walls. Square-headed window openings having tooled limestone sills with quarry-glazed windows and timber battened blind windows. Elliptical-headed door and carriage way openings having inscribed render voussoirs with single and double-leaf timber battened doors.”
More information
Check out the Estate Agent’s listing.





