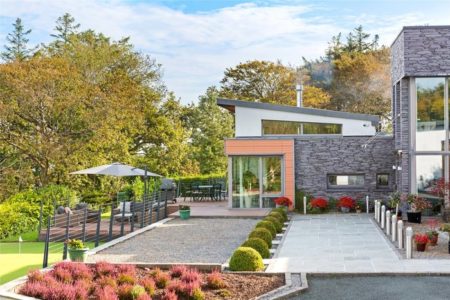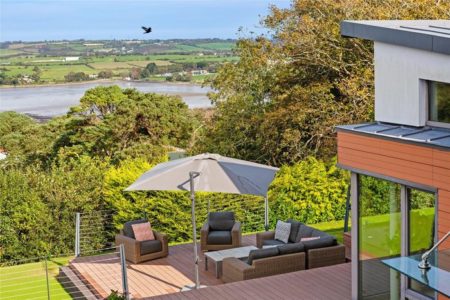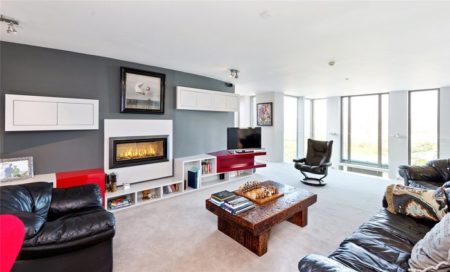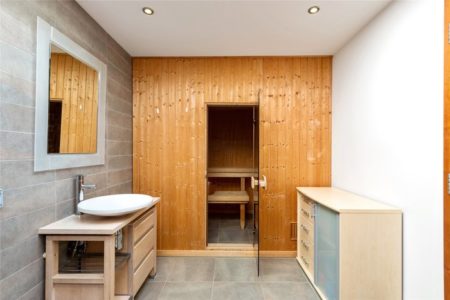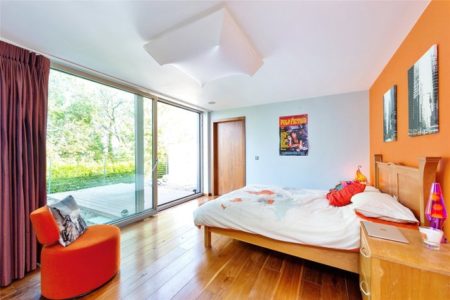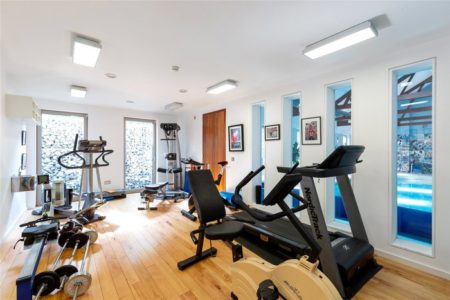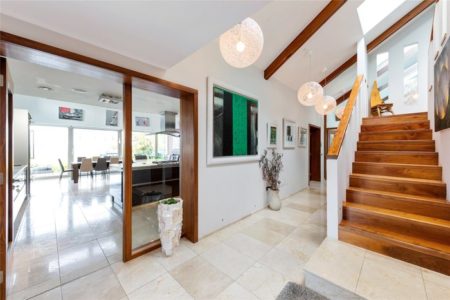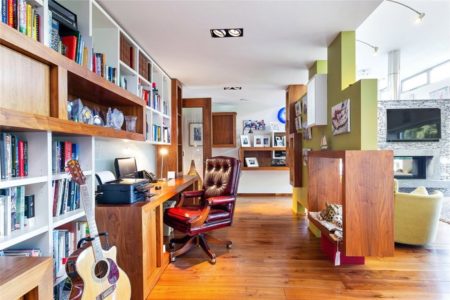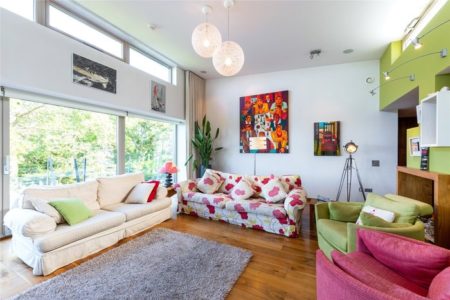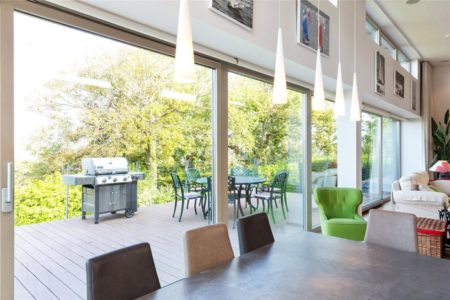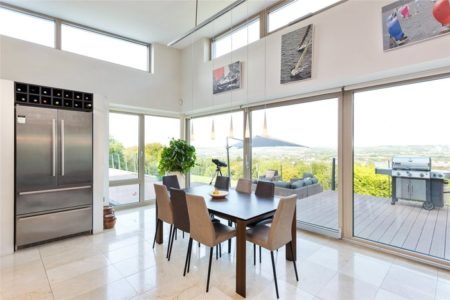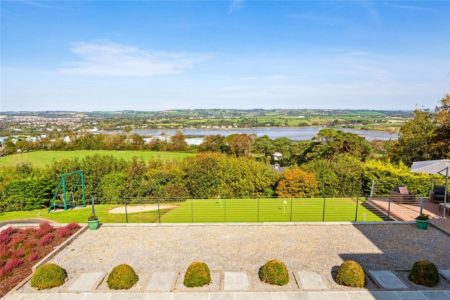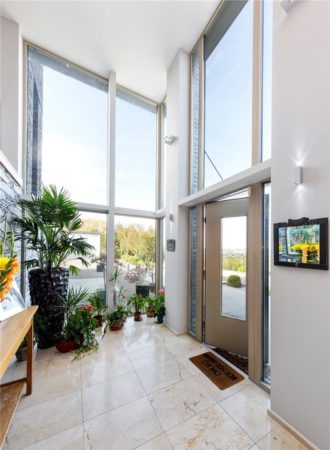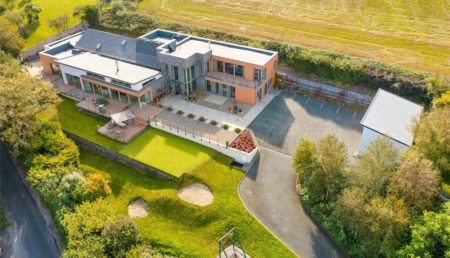16 November 2020
By Tom Collins
tom@TheCork.ie
“For the golf enthusiast, there is a putting green with a pair of sand bunkers, while active kids of all ages will love the specially installed zip line.”
“The indoor heated swimming pool is to the rear in a bright space with a vaulted barn-style celling. Beyond this is a gym, bathroom, shower room and sauna. A utility / boot room opens off the gym, giving additional access from outdoors.”
Hidden away, behind an entrance as your climb uphill in French Furze is this dream house, you’ve probably never seen it because it is modern. (Had it been classical it would have had a commanding position on the landscape, like another mansion called Ravenswood on the other side of town, which is also for sale).
Let’s look at “Ngong”, Kilnagleary, Carrigaline, Co Cork:
“Ngong” is the name of the house which is just 10 minutes drive East of Carrigaline town. According to Wikipedia “Ngong” comes from a Maasai word which means ‘spring of water where rhinos come to drink’. Sure enough this semi rural house has it’s own well with Biocycle System.
The house boasts a floor area of 679.9m2 (7318 sq ft), which – for context – is about the size of 3 modest houses.
Here is what the Estate Agent says: “A striking contemporary house with views over the Owenabue river. Built to a stunning design, including swimming pool and putting green, Ngong is both an impressive house for entertaining, and a welcoming family home.”
The house, which was substantially rebuilt in 2008, has five large bedrooms, and a stunning open plan kitchen, dining, living and study space. This area is the hub of the home, while additional play and living rooms on the upper level afford privacy for different family activities.
A real showpiece, Ngong is exceptionally impressive, and yet for such a spacious house, it is also a real home. Designed with light in mind, the house is oriented to catch the sun as it moves, without overheating or glare, as carefully thought out internal glass brings daylight throughout.
The finishes are second to none, with walnut floors and woodwork, marble tiles and triple glazed windows. Living at Ngong provides everything you could want or need. You can work in the study, socialise in the dramatic central hub, and take your exercise in the pool or gym. Upstairs, a separate family room and playroom mean that growing families can all happily find their own space.
Ngong
A dramatic double height porch welcomes you to Ngong, and leads to a second inner hallway. This bright area, in turn, opens to the hub of the home, a vast contemporary kitchen / dining room that also has a spacious study.
The large Master suite is to the right of the entrance hall. It has its own patio, reached by French windows. A generous walk in wardrobe and ensuite complement the space. Two additional bedrooms, both doubles, are also downstairs, opening to the gardens, again via French windows.
The indoor heated swimming pool is to the rear in a bright space with a vaulted barn-style celling. Beyond this is a gym, bathroom, shower room and sauna. A utility / boot room opens off the gym, giving additional access from outdoors.
Upstairs are two further bedrooms, as well as a large pair of living spaces. The family room has a built in contemporary gas fire, and an internal balcony to maximise the light and views. Adjacent to this, the playroom space opens to a large deck balcony, looking out over the putting green and the estuary beyond.
Gardens & Grounds
The extensive c.0.64ha (1.58acres) of grounds at Ngong are laid out in terraces to make the most of the sloping site, which itself affords such beautiful views. A split level deck and patio leading off the kitchen doubles up as a BBQ area, and is positioned to catch the sunsets. Meanwhile, a further patio, off the swimming pool is ideal for morning coffee.
The drive sweeps up from the road, to find ample parking, and there is also a garage. Meanwhile, walkways meander through the site. The showpiece gardens are both beautiful and mature, with lawns, planting to provide both colour and privacy, and there is also a kitchen garden with raised planters for vegetables and herbs.
Special Features
Substantially rebuilt in 2008
Striking and elegant contemporary design
Elevated site in striking setting
Approx. 680 sq m / 7,319 sq ft of living space
Double height atrium
Exceptionally well-equipped kitchen
Large open plan living / dining and study area
Indoor heated swimming pool, and gym
Sauna
Upstairs family and playrooms
5 bedrooms
Large master suite with walk in wardrobe and ensuite
Triple glazing throughout
Solid Walnut floors and timber throughout
Approx. 0.64ha(1.58acres) ) of mature grounds
Generous outdoor decking, patio and barbeque area
Stunning waterfront views over the Owenabue river
Rural setting in close proximity to all the amenities of town.
Estate Agent
Sherry Fitzgerald

