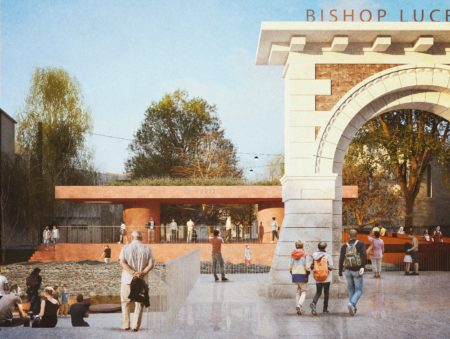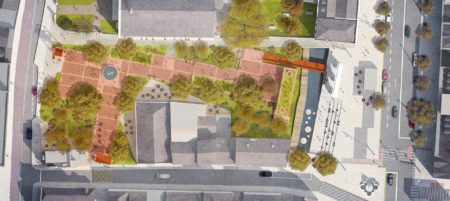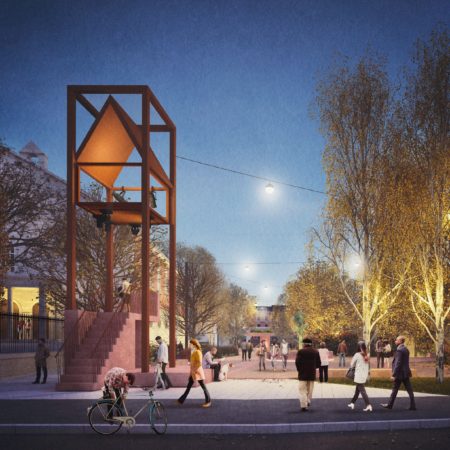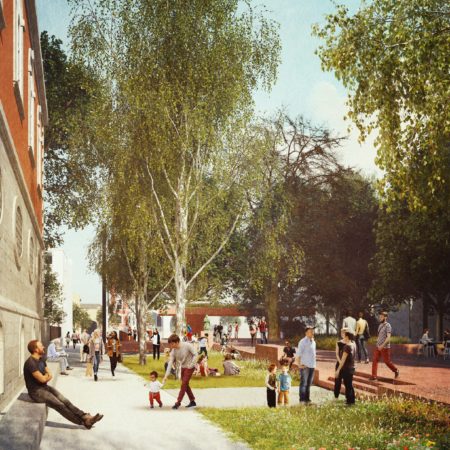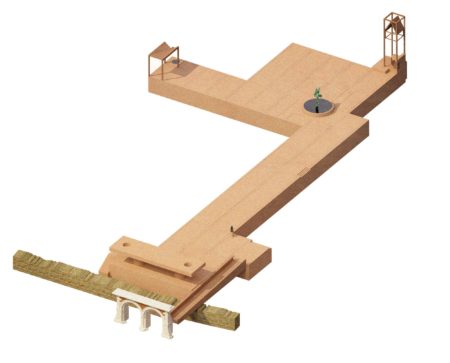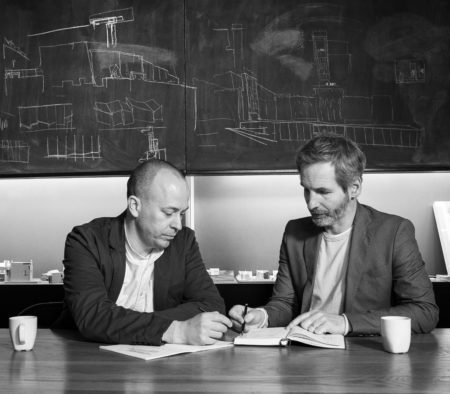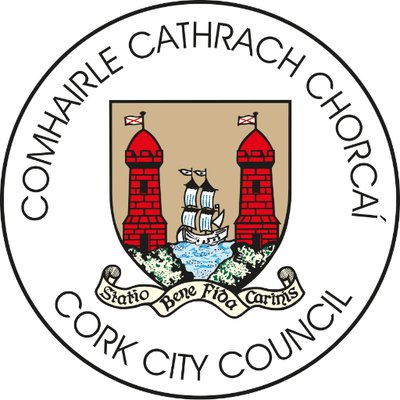8 June 2020
By Roger L Kennedy
roger@TheCork.ie
Cork City Council and the Royal Institute of the Architects of Ireland (RIAI) have announced the winning architectural design of the competition to redevelop Bishop Lucey Park in Cork. The winning entry (First Prize) is by Belfast firm Hall McKnight Architects. Another local company that was close in contention was OC Architects in Cork.
The open one-stage architectural design competition was launched in January 2020 and submissions were received from 32 architectural practices.
The judges’ citation of the winning project states, “One of the main design issues of this competition is the treatment of the medieval wall. In this proposal the medieval wall is treated as one of the main features, being the threshold between park and Grand Parade, and is accentuated by means of steps, which in turn creates a ‘place’ to view and interpret the historic urban growth of the city. The main route through the scheme emphasises the urban context of the city and its linkages, starting from the English Market through the existing archway, making a strong urban composition. It continues across the moat-cum-medieval wall by a bridge landing on plinth at the north east corner and traverses the park diagonally to the existing fountain, which in turn creates open and potential ‘secret spaces’, such as a ‘plaza’ to South Main Street and more intimate sylvan spaces adjacent to Tuckey Street.”
Speaking at the announcement, the Lord Mayor of Cork, John Sheehan said, “I think we have a newfound appreciation in Irish cities for the importance of parks and green spaces to our health and wellbeing. What struck me about this entry is how they have created a design that really opens up the park to the wider city centre. You can see how appealing it would be to buy something to eat at the English Market and enjoy it from one of the many benches and steps. It will attract more people to enjoy this green space in the heart of the city.”
Tony Duggan, City Architect, Cork City Council, said
“The winning entry is an inclusive design with something to offer all ages, and it opens up the park to the city, creating a central “soft space”, with a wildflower meadow, right in the city centre while still being sensitive to the medieval history of the site, emphasising the existing city walls within the site itself. It is particularly impressive how cleverly this design integrates the heritage of the city within a modern scheme.”
Kathryn Meghen, RIAI CEO and Competition Registrar, said
“Architects deliver value in all aspects of the built environment and continued investment in our public spaces is both necessary and welcome. Recent events have particularly highlighted the importance of our public realm and how public spaces enrich our daily lives. Bishop Lucey Park is an essential public amenity, which should be enjoyed by everyone who lives in and visits Cork city centre.”
The redevelopment of Bishop Lucey Park is a key part of Cork City Council’s City Centre Strategy and integral to improving the quality of amenities in a city that is projected to grow to 300,000 in the next 20 years, with an increasing number of young families expected to live in the city centre. The 150 metre x 50 metre Bishop Lucey Park site is located between South Main Street and the Grand Parade in the medieval quarter of Cork City.
The Competition Jury were:
- John Sheehan, Lord Mayor of Cork
- David Joyce, Chair, Director of Operations, Cork City Council
- Ann Bogan, Senior Planner Cork City Council
- Liam Casey, Parks Superintendent, Cork City Council
- Tony Duggan FRIAI, City Architect Cork City Council
- Gerry Mitchell, Landscape Architect
- David Prichard, Architect & Urban Designer, Metropolitan Workshop
- Grainne Shaffrey MRIAI, Registered Architect
220309 L

