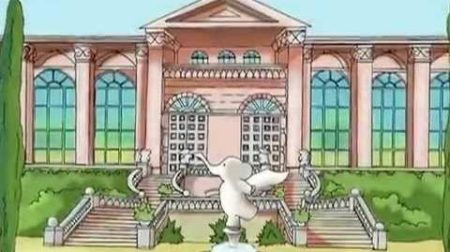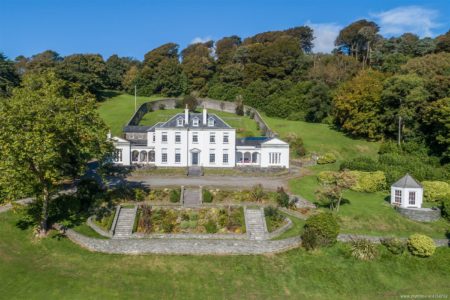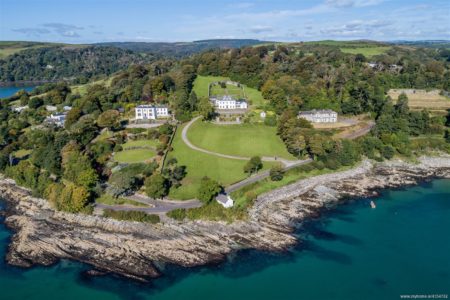26 April 2020
By Mary Bermingham
mary@TheCork.ie
It will be recalled that Kilfinnan Castle in Glandore, West Cork was Cork’s biggest property sale of 2019, changing hands for €5.732 million in February 2019 according to the Property Price Register. West Cork is a picturesque area in general, and Glandore is something of a ‘Millionaires Row’. Now another property is on the market there, but first let us muse about the beauty of the area:
Something that makes an area attractive is trees, yet Ireland has a cultural dislike for trees. County Council’s enjoy chopping them down to reduce insurance claims, and prior to this – in the mists of time – farmers enjoyed chopping them to ‘improve land’. One can blame neither as economics is behind so many decisions, even in personal life. But, think about it, go on, think of any area with trees and it’s generally classy! add water into the mix and you can add more zeros to property prices (Exhibit A: Currabinny, or the drive into Crosshaven with it’s soaring and majestic compositions of arboreal pleasures). Note how the magical sea mist is visible in the above Google Streetview scene, thanks to the backdrop of the trees.
If you would like to live in Glandore them let me tell you about an opportunity which has arisen. You will require €3.8 million, but I hear the banks are lending again!
‘Stone Hall’, Glandore, West Cork, P81 KW32 has a stately appearance.

‘Stone Hall’ reminds me of the mansion of the cartoon character Barbar The Elephant (produced from 1989-1991)
Description
Exceptionally well restored waterfront Georgian property overlooking Glandore harbour.
Stone Hall unquestionably occupies one of the finest coastal settings in West Cork. Located adjacent to Glandore village, yet commands an unrivalled elevated situation overlooking the harbour with breath-taking southerly views to Adam & Eve islands, the coastline and ocean.
Originally built c. 1760, Stone Hall was completely renovated and extended in the early 1990’s, to see the pre-restoration structure see the BuildingsOfIreland.ie images. This imposing house, along with the nearby ‘Rectory‘ (an imposing wedding venue which has recently returned to use as a private home) and ‘Seamark‘, forms a group of three distinct houses sharing similar design traits.
Stone Hall appears to be the earliest house of the group, while the others were built by members of the Allen family within its grounds. The grandeur of the house is accentuated by its raised location. The residence, having undergone such a comprehensive restoration encompassing major refurbishment to all facets of the building structure, is in excellent condition throughout marrying the charm of a Georgian property with all the convenience of modern living. Great care was taken to enhance and retain its period features.
Stone Hall measuring approx. 3,500 sq. ft (325 sqm) offers bright and airy accommodation of generous proportions. Upon entry it is remarkably elegant, behind the large front door there is a beautifully proportioned entrance hall with stone flagged flooring, ceiling cornicing and a wonderfully ornate ceiling rose.
The drawing room and dining room both have polished oak timber flooring, attractive marble chimney pieces with built-in gas fires and splendid cornicing and ceiling roses.
At the western end, there is a warm and homely family day room with open-hearth fireplace with wood burning stove, impressive windows, large sliding door opening to sun terrace and polished timber floor. The kitchen/breakfast room is an elegant and welcoming space with door leading to the walled garden and service hatch connecting to the dining room.
At the eastern end, there is a self-contained guest apartment including living room, kitchenette, bedroom and shower room.
On the half landing, there is an en-suite guest bedroom while the first floor comprises of the master bedroom suite including an en-suite bathroom and dressing area. There are two more en-suite bedrooms on the same floor and all but one of the bedrooms take advantage of the majestic coastal view. On the second floor, there are three further bedrooms and a separate family bathroom.
Approached by a private electronic gated entrance through an immaculate lawned garden, the drive slowly inclines to the front approach with limestone steps leading to the front door and sun terrace. The gardens are a wonderful and particular feature of the property offering stunning views over Glandore harbour including a summer house and a wide variety of temperate climate-loving trees and shrubs leading down to the edge of the property. Beyond the public road, there is significant water frontage.
Hidden to the rear of the house lies a most enchanting tiered garden with a beautiful curved wall encasing it. This walled garden has a sublime aesthetic value but also retains its original and valuable function: to raise the temperature of the garden and provide a more protective environment for the plants within. The remainder of the grounds are laid out in woodland.
The location itself needs little introduction. Glandore (Harbour of the Oaks) is acclaimed as one of the most scenic villages in Ireland. This much sought-after village is set in a superb position at the head of a spectacular natural wooded harbour and enjoys an easy-going cosmopolitan atmosphere, with residents drawn from around the globe. The village has pubs and restaurants whilst the nearby fishing village of Union Hall, reached across the iron harbour bridge, provides a shop as well as further restaurants and pubs. Glandore has a delightful sheltered harbour with much year-round on the water activity including sailing school, sea angling, whale watching, rowing championships and regattas.
Further along The Wild Atlantic Way, Skibbereen market town is circa 11 km away with extensive shopping and banking facilities and includes a popular country market. Cork International Airport is approximately one hour distant. West Cork offers many leisure opportunities and sporting facilities together with a peaceful pace of life. This area provides some of the finest sailing along the entire south coast, whilst golf is catered for at Skibbereen, Clonakilty and Bantry. There is excellent fishing by arrangement on the Rivers Ilen, Argideen and Bandon. Sandy Blue Flag beaches are to be found at Inchydoney, Rosscarbery and Tragumna.
Accommodation
Entrance & Reception Hall:
Stone flagged floor, Ornate ceiling rose & cornice.Drawing Room: 5.0m x 6.3m.
A bright and airy room with double aspects. The room has feature picture sash windows affording wonderful views overlooking garden to the sea and inner harbour beyond. Gas fireplace with marble chimney piece, ceiling rose & coving. Polished oak timber floors.Dining Room: 5.0m x 6.8m.
Polished oak timber floor, Double aspect room with feature picture sash windows south overlooking gardens to sea beyond. Ceiling rose & coving, marble fireplace with gas fire.Family/Day Room: 9.8m x 4.7m.
A superb room of fine proportion with large glazed sliding door opening onto the south facing sun terrace. Polished timber floor, open hearth fireplace with built-in wood burning stove.Guest Cloakroom:
Wash hand basin & WCKitchen/Breakfast Room: 7.7m x 4.5m.
Bespoke cream kitchen with an extensive range of wall and floor cabinets, black glass splashback, granite worksurfaces, Miele integrated appliances, double sink, central island with built-in butchers block and two oven electric AGA.Utility Room: 3.4m x 2.2m.
Tiled floor, plumbed for washer/dryer and store room off.Access through interconnecting door to guest apartment
Hall: 5.3m x 1.6m.
Polished timber floor, full length wall inbuilt storage units.Bedroom (5): 5.3m x 4.0m.
Triple aspect window taking advantage of the spectacular coastal aspect.Living Room: 4.4m x 5.3m.
Polished timber floor, mounted electric fire. French door access to sun terrace.Shower Room:
Wash hand basin, WC & ShowerKitchenette: 4.0m x 2.4m.
Tiled floor, built-in wall and floor kitchen cabinets, integrated appliances.Half landing
Bedroom (4): 3.3m x 4.1m.
A bright double aspect room. Picture sash windows overlooking walled garden and courtyard.En-suite Bathroom:
Tiled floor, shower, wash hand basin, WC.First Storey;
Landing/Upper Hall: 3.0m x 8.5m.
Sash window overlooking gardens and harbour, Linen cupboardMaster Bedroom (1): 5.0m x 4.7m.
Double aspect room with views over the harbour, ceiling rose & coving, French Marble fireplace, dressing area with built-in wardrobes.En-suite Bathroom:
Marble tiled floor, wc, bidet, wash hand basin with vanity unit, bath with marble surround & panelled bath.Bedroom (2): 4.9m x 3.8m.
Similar to Master Bedroom with spectacular views over the harbour.En-suite Bathroom:
Marble tiled floor, wc, bidet, wash hand basin with vanity unit, bath with marble surround & panelled bath.Bedroom (3): 7.7m x 4.3m.
Bright spacious triple aspect room with seating area. Two ceiling roses & coving.En-suite Bathroom:
Tiled floor, wc, wash hand basin with vanity unit, bath & partially tiled walls.Second Storey;
Bedroom (6): 3.9m x 7.0m.
Double aspect room with views to the harbour and walled garden.Bedroom (7): 3.9m x 3.7m.
View to the harbour.Bedroom (8): 3.9m x 3.7m.
View to the harbour.Family Bathroom:
Tiled floor, wc, wash hand basin & corner Jacuzzi Bath.Outside:
Detached garage with workshop, store rooms
Summer houseServices:
Gas-Fired Central Heating
Air to water heat pump
Solar thermal collector
Mains Water and pressurised water pump
Septic Tank Sewerage Disposal
Security alarm systemTitle:
Freehold
BER Details
BER: D2 BER No.111455978 Energy Performance Indicator:274.27 kWh/m²/yr
Video
More information
See the Estate Agent’s listing



