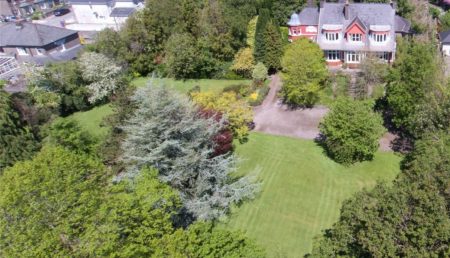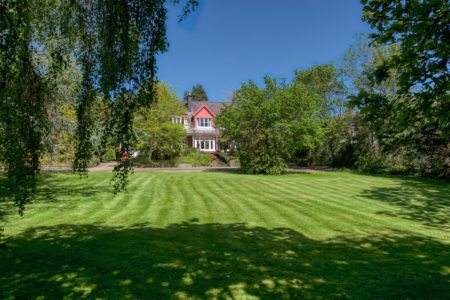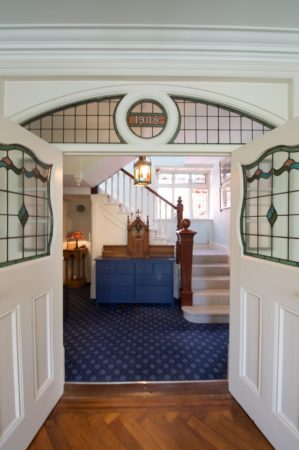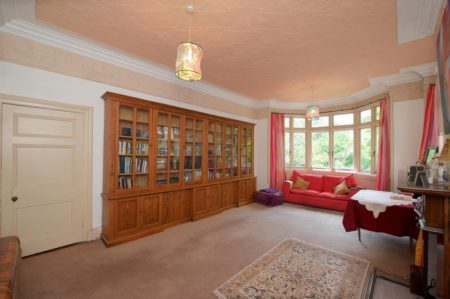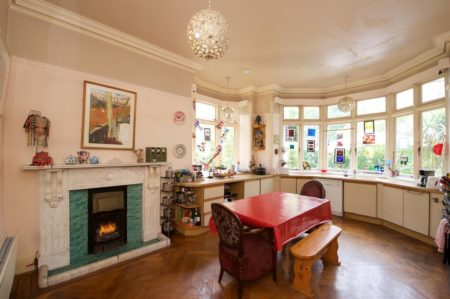25 April 2020
By Elaine Murphy
elaine@TheCork.ie
What: Trabeg House, Douglas, Cork, Ireland, T12 X6F3
accessed directly from the main Douglas Road
Asking price: €1.3 million
An impressive Edwardian home conveniently located just off the main Douglas Road. This is a substantial bright five -bedroom detached home situated on a sunny Southwest facing approx. 1-acre site with well-maintained gardens surrounding the house. The atmosphere is one of privacy, peace and tranquillity.
While in need of upgrading, Trabeg house is a complete surprise and a truly unique home. It was designed by James Finbarre McMullen, who is famously known for his design of the Honan chapel. A high level of craftsmanship is evident as it has retained its high ceilings and many original features such as the windows, fireplaces, stained glass, staircase and flooring including tiling in Nouveau style. It is unusual to get such an enchanted home on a sheltered, private site in the heart of the City.
Above: The now landlocked house maintains its elegance and privacy
With approximately 4,300 Square footage of house, Trabeg house is an ideal opportunity for development or to facilitate several different project ideas.
Throughout this home you will find several large reception spaces for both formal and informal use along with five bedrooms, four bathrooms with a detached workshop.
Trabeg House is in a mature residential area accessed directly from the main Douglas Road and direct pedestrian access to Pic du jer park. It is walking distance of Douglas and the city centre. All of life s essential amenities are nearby including shops, schools, swimming pool and pubs. Both Douglas village and the south ring road network are within easy reach
Above: A pedestrian gate is a bonus, allowing quick access to Pic du Jer Park (one of the many maze parks in old Douglas)
Porch 2.82m x 1.37m. Giving access to the front door, this bright porch has a double entrance.
Entrance Hall 4.90m x 3.50m. This is a bright and spacious entrance hall that is entered through an original front door with wonderful stained glass dating back from 1908. There is original parquet flooring, original picture rails and cornicing. This welcoming space benefits from an original marble fireplace with open fire. There are wonderful stained-glass double doors leading to the original staircase.
Guest WC 2.18m x 2.00m. Located just off the Lobby with original floor tiles and sash window.
Kitchen 4.13m x 4.90m. The kitchen is located to the front of the home with stunning views over the front garden. Is has two feature bay windows. There is an original marble fire place with gas insert and parquet floors.
Formal Dining Room/Ballroom 7.77m x 5.67m. A large and elegant dining room with dual aspect. This room has retained its original sash windows, picture rails and hard wood floors. The room features an ornate tiled fireplace with open fire.
This space has the makings of a private ballroom or formal dining room for parties.Library 6.10m x 3.90m. This reception room is overlooking the front garden. It is dual aspect and features a bay window. There is original ceiling cornicing and a mahogany/tiled original fire place. A bright, spacious, restful space to sit and enjoy a good book.
Living Room 4.87m x 4.87m. This is the main family room. It has original ceiling cornicing, original marble fireplace with a solid fuel burning stove. There is a feature turreted bay window with custom made window seat with garden views. There is access to the wine store/ butler s pantry from here.
Wine store 1.80m x 1.80m. This wine store located off the living room.
Sun Room 3.60m x 3.35m. This bright conservatory was a later addition to this home. Overlooking the south/west facing gardens. There is a door allowing direct access to the gardens. The floor is tiled.
Original Kitchen 6.16m x 4.13m. This was the original kitchen. It has retained its original hearth, quarry tiled floor and some fitted units. There is direct access to the boiler room and utility room from here. The garden can also be accessed from the utility room.
Store 4.45m x 1.70m. This is used as a store room. The boilers are located here.
Utility Room 2.90m xz 2.56m.
Main Bedroom 4.69m x 4.26m. A bright and spacious double bedroom located to the front of the home with views overlooking the garden. There is a feature bay window with beautiful leaded coloured glass inner arches. This room has a large en-suite and walk in wardrobe.
En-Suite 3.35m x 2.74m. This is a four-piece en-suite with separate bath and steam shower. It has a large Velux with and original sash window allowing plenty of light. It also benefits from a heated towel rail. The floor is tiled and continues to dado level. It benefits from underfloor heating.
Walk in wardrobe This walk-in wardrobe is accessed through the en-suite with ample hanging and shelving space. The floor is tiled with underfloor heating.
Bedroom 2 4.69m x 4.14m. A bright and spacious double bedroom located to the front of the home with views overlooking the garden. There is a feature bay window with beautiful leaded coloured glass inner arches. This bedroom features an original fireplace.
Bedroom 3 4.69m x 3.74m. A guest double bedroom also located to the front of the home with views overlooking the garden. There is a feature bay window with beautiful leaded coloured glass inner arches. This bedroom features an original fireplace and picture rails.
Bedroom 4 4.87m x 4.87m. This large double bedroom is accessed through the office and is currently used as a workshop. There is a feature turreted bay window and has retained its original picture rails.
Dressing room/office 3.35m x 2.74m. This space is currently used an office but would make an ideal dressing room. There is a wooden floor and a skylight allowing natural light.
Bedroom 5 4.23m x 2.74m. A small double bedroom located to the rear of the home. It has an original sash window.
Bathroom 3.35m x 3.16m. A three-piece bathroom with jacuzzi bath and shower overhead. There is built-in storage and hot press running the length of the room. It has two original sash windows. The floor is tiled. It benefits from underfloor heating.
Shower Room The shower room is located beside the bathroom. It is fully tiled and has a window. It benefits from underfloor heating.
For more information see the Estate Agent’s listing

