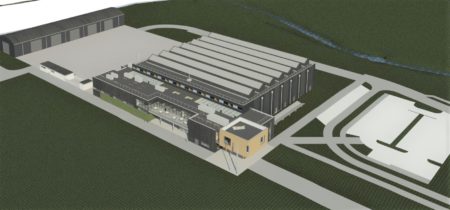20 June 2019
By Bryan Smyth
bryan@TheCork.ie
The Munster Agricultural Society has lodged a planning application for the development of a Multi-Purpose Sports, Exhibition and Education Facility at its 48 acre site at Curraheen, Cork. The purpose of the facility is to support the Cork Summer Show, (which was attended by circa 54,000 people in 2018), and local education initiatives, together with a certain number of shows and exhibitions being held annually by the Munster Agricultural Society.
The new facility will complement the Munster Agricultural Society’s current agricultural, educational and local business activities. It will be multifunctional and suitable for a wide variety of uses, including trade shows, animal shows, educational and community uses. There is a huge demand for facilities for local sports and community groups in the Curraheen / Bishopstown area and conversations in relation to the type of facility which would be appropriate have taken place with Cork City and County Councils, UCC and Cork Chamber, among other organisations.
The development consists of a main multifunctional building, an ancillary storage building to the west and a marshalling yard between. The project team has ensured that flexibility is built in to facilitate the functions of the Munster Agricultural Society now and into the future. It will be a sustainable, energy-efficient development with a low / zero carbon footprint; a building that leads by example promoting innovative and sustainable farming techniques, vegetable growing on both large and domestic scales, biodiversity, and low carbon & carbon neutral products, materials and processes. Extensive parking will be provided together with electric car charging points and bicycle parking.
Providing a visual and physical connection with the landscape and site is integral to the overall design. The main building with a gross floor area of 6489m2 over two levels, consists of a large open flexible hall space separated from the general facilities area by a 5m wide internal ‘street’ running in an east-west direction to align with the spring Equinox. The large open flexible hall space is located to the north side of the internal street. The space will have a clear height of 9m below the main roof structure, with clear spans of 68m east-west and 36m north-south. The overall space can be separated into three individual halls with independent access from both the ‘street’ and externally.



